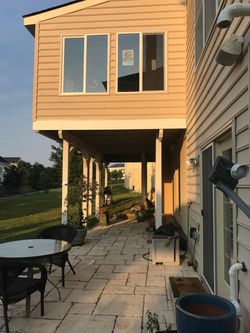RESIDENTIAL PROJECTS
 Perlis Residence |  Perlis Residence |  Perlis Residence |
|---|---|---|
 Perlis Residence |  Perlis Residence |  Perlis Residence |
 Perlis Residence |  Perlis Residence |
THE LIS-PERLIS RESIDENCE - CHEVY CHASE
Scope of Work:
This was a two phase project. The first phase was a redesigned front entry porch. The second phase was an elevated screened porch addition with an adjacent deck.
 The Mcneill Residence |  The Mcneill Residence |  The Mcneill Residence |
|---|---|---|
 The Mcneill Residence |  The Mcneill Residence |  The Mcneill Residence |
 Mcneill CD's-example_001.jpg |  Mcneill CD's-example_002.jpg |  Mcneill CD's-example_005.jpg |
 Mcneill CD's-example_004.jpg |  Mcneill CD's-example_003.jpg |  Mcneill CD's-example_006.jpg |
 Mcneill CD's-example_008.jpg |  Mcneill CD's-example_007.jpg |  Mcneill CD's-example_009.jpg |
 Mcneill CD's-example_010.jpg |  Mcneill CD's-example_014.jpg |  Mcneill CD's-example_011.jpg |
 Mcneill CD's-example_013.jpg |  Mcneill CD's-example_012.jpg |
THE MCNEILL RESIDENCE - WHITE PLAINS
Scope of Work:
We opened up the back side of the existing kitchen wall. the removal of the wall allowed us to design a larger kitchen that leads into the new sun-room.
 Mohawk Drive |  Mohawk Drive |  Mohawk Drive |
|---|---|---|
 Mohawk Drive |  Mohawk Drive |  Mohawk Drive |
 Mohawk Drive |  IS6m87ee5hxyke1000000000.jpg |  Mohawk Drive |
 Mohawk Drive |  Mohawk Drive |  Mohawk Drive |
 Mohawk Drive |  Mohawk Drive |  Mohawk Drive |
THE MOWHAWK DRIVE RESIDENCE - SWAN POINT
Scope of Work:
A design for a new two story home. the home was designed to include gracious front porch with a generous screen porch and rear deck. The interior boast an open floor plan that connects the great room, eating nook & kitchen.
 The Anderson ResidenceAnnapolis,MD |  3435 Construction Documents 11.17.17-01.jpg |  3435 Construction Documents 11.17.17-06.jpg |
|---|---|---|
 3435 Construction Documents 11.17.17-07.jpg |  3435 Construction Documents 11.17.17-08.jpg |  3435 Construction Documents 11.17.17-09.jpg |
 3435 Construction Documents 11.17.17-04.jpg |  3435 Construction Documents 11.17.17-10.jpg |  3435 Construction Documents 11.17.17-11.jpg |
 3435 Construction Documents 11.17.17-12.jpg |  3435 Construction Documents 11.17.17-13.jpg |  3435 Construction Documents 11.17.17-14.jpg |
 3435 Construction Documents 11.17.17-15.jpg |  3435 Construction Documents 11.17.17-16.jpg |  3435 Construction Documents 11.17.17-17.jpg |
 3435 Construction Documents 11.17.17-18.jpg |  3435 Construction Documents 11.17.17-19.jpg |  3435 Construction Documents 11.17.17-20.jpg |
 3435 Construction Documents 11.17.17-21.jpg |  3435 Construction Documents 11.17.17-22.jpg |  3435 Construction Documents 11.17.17-23.jpg |
 3435 Construction Documents 11.17.17-24.jpg |  3435 Construction Documents 11.17.17-25.jpg |  3435 Construction Documents 11.17.17-26.jpg |
THE ANDERSON RESIDENCE -ANNAPOLIS
Scope of Work:
A new two story home with a majestic two level entry porch.
 The Trott Residence |  The Trott Residence |  The Trott Residence |
|---|---|---|
 The Trott ResidenceThe Trott Residence |  The Trott ResidenceThe Trott Residence |  The Trott ResidenceThe Trott Residence |
 The Trott ResidenceThe Trott Residence |
THE TROTT RESIDENCE - UPPER MARLBORO
Scope of Work:
We added an enclosed sun-room to the existing second story deck. The area under the sun-room was enclosed to create a screened room.
